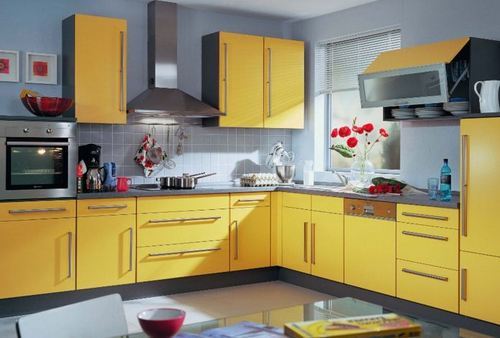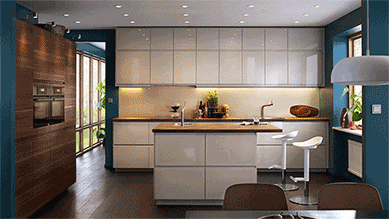There is no denying the fact that we work to keep the kitchen fire burning for our sustenance. It is therefore essential to ensure that the kitchen is properly aligned to the cosmic forces for harmony, tranquility and cornucopia of abundance. Our remedies are simple like repositioning the cooking stove and wash basin. We do not suggest any kind of demolition.
We have to pay attention towards following points when we consider about Interior Arrangement of Kitchen in House
Appropriate Location of kitchen in a house :
- The Door to the kitchen should be in the North , East orNorth-East and the door should open clockwise
- The Cooking should be in the South-East Corner of the kitchen.
- The Kitchen Sink should be in the North-East.
- The Storage for all the Food-Grains, Utensils, the Overhead almirah should always be on the Southern or the Western Walls.
- The Refrigerator should be in the North-West or South-West corner of the Kitchen.
- The Microwave should be in the South-East corner of the Kitchen.
How to Design a Kitchen
As the hub of the home, the kitchen is the room with all the action. It's not just the place to prepare and cook food — it's also used for entertaining guests, storing gadgets and eating family meals. Your design needs to accommodate all these activities, which is why remodels are more popular than ever. Today, islands, farmhouse sinks and stainless steel appliances are common additions.
Kitchen Layout
For a renovation you can create exactly what you want with the help of a kitchen designer, even a small space can have spacious storage and a nice flow. For small spaces, a galley layout is a great option. Since horizontal space is limited, think vertical; stack counters and shelves high up on the walls, and try to find innovative storage containers and double-duty pieces. For larger layouts, try an L-shaped or U-shaped kitchen with a large center island or peninsula. It provides plenty of cabinet and countertop space, and you can add a bar-height counter to the island for an instant eat-in space. In the end, it's important to think about what your family uses the room for and then cater to those needs in your design.
More Storage in Kitchen
In order to store all your utensils, pots, pans, dishes and small appliances, you need cabinets, drawers and shelves to spare. To make your space work, use every square inch of space: include cabinets in your island, buy spice racks and hanging pot racks . Place frequently used bulky items on the countertop, and free up some space by storing less commonly used items in your storage room or basement. And most of all, get organized! Well-organized accessories take up less space, so taking the time to properly store them will be a lifesaver.
Material used in Kitchen
Because the layout and storage options are pretty standard, picking interesting materials is key for helping your kitchen stand out. When it comes to countertops, granite, quartz and marble are elegant options, while acrylic solid surfaces and stainless steel are a little more trendy. For a bit of color, add a bright mosaic tile backsplash or pick out a vibrant wood floor finish. You can even mix up your cabinetry! Frosted or lacquered glass are great for a modern feel, while Laminated cabinets are an easy, inexpensive way to revamp your current design.




